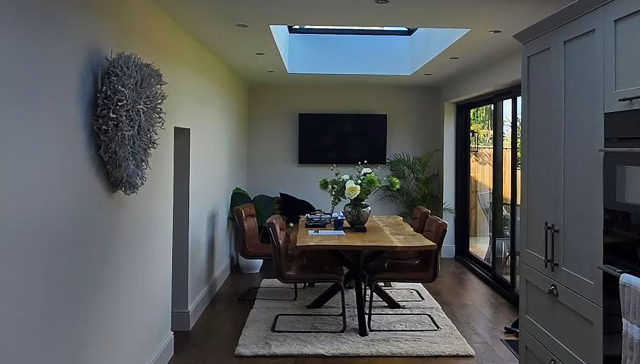
©1981 - 2025. All rights reserved
©1981 - 2025. All rights reserved

Welcome to the Paddick Engineering Blog, your go-to resource for insights, tips, and expert advice on structural engineering, home extensions, building regulations, and more. Our blog is designed to support homeowners, architects, and builders with reliable information that helps guide successful, compliant projects. From planning and budgeting for a house extension to understanding the latest in UK building codes, our posts cover essential topics to ensure your project is safe, efficient, and structurally sound.


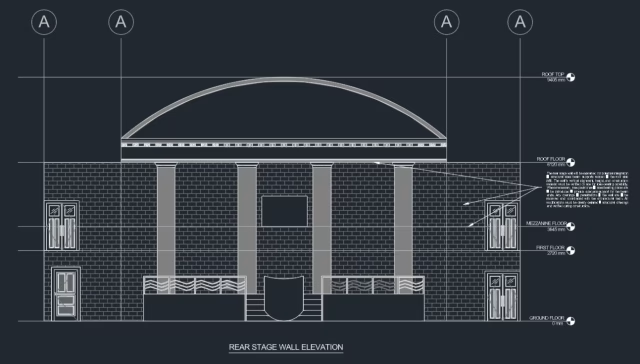
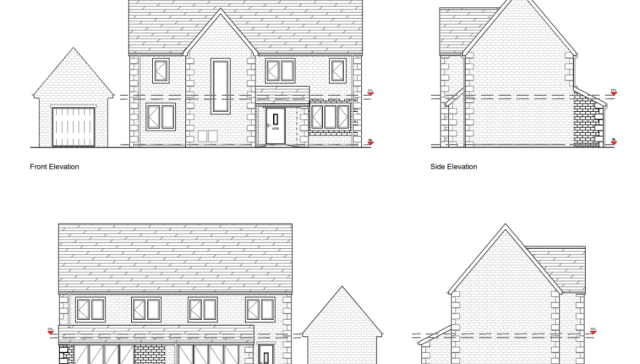
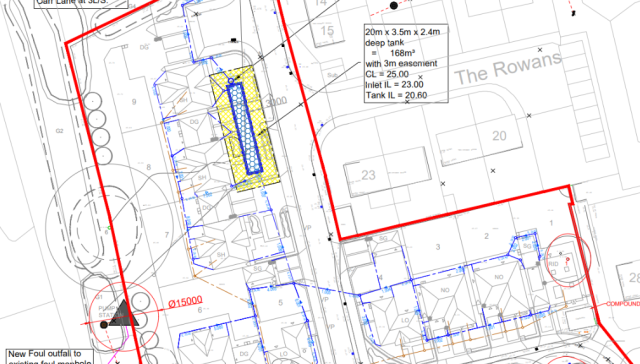
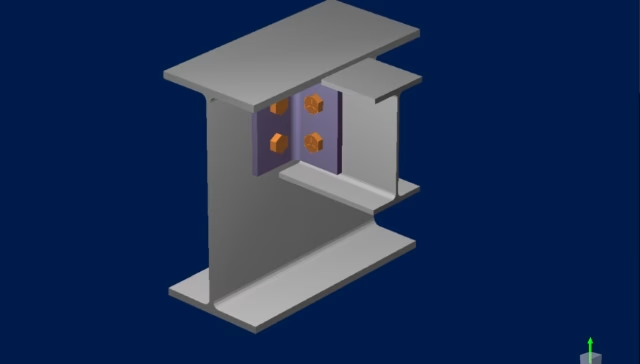
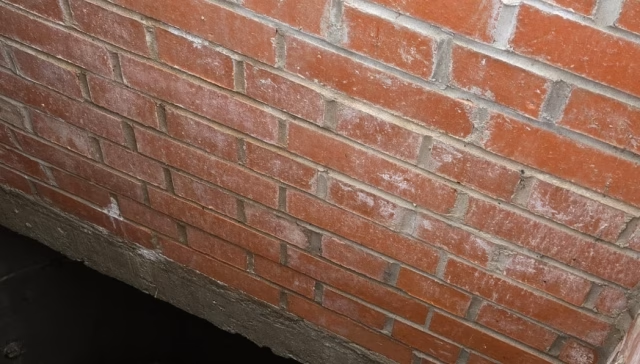
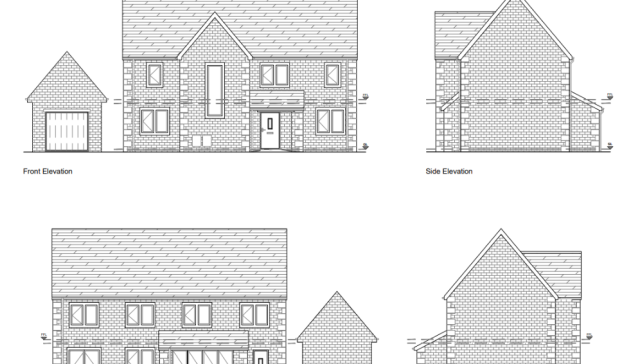
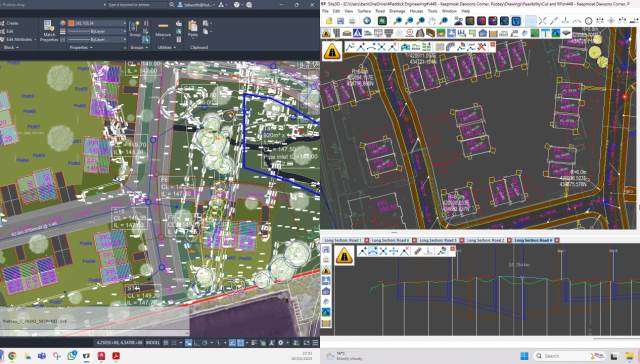
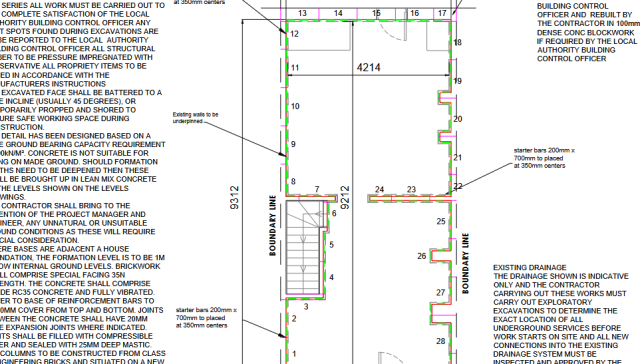
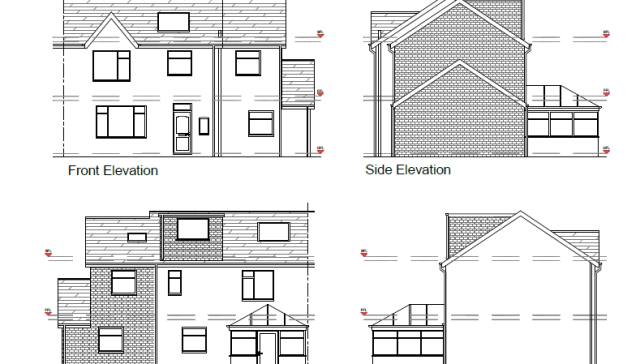
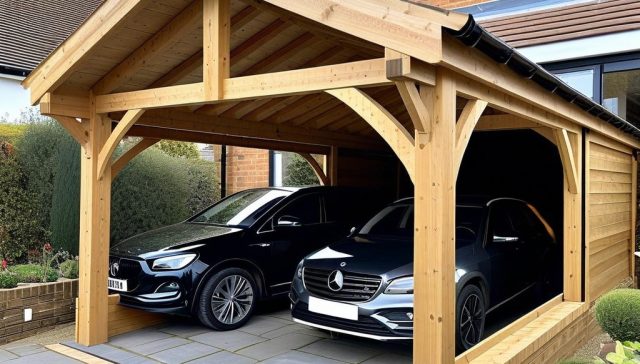

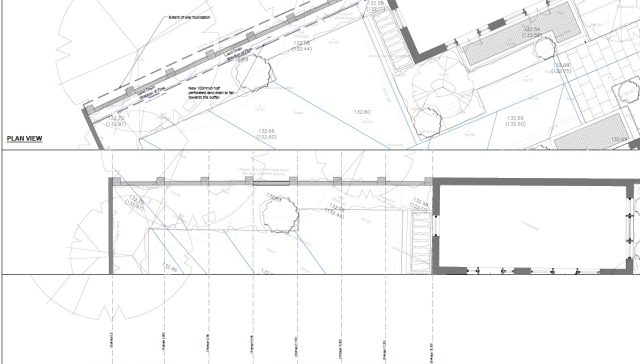
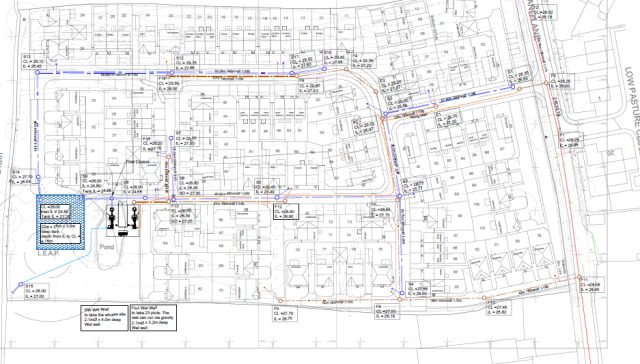
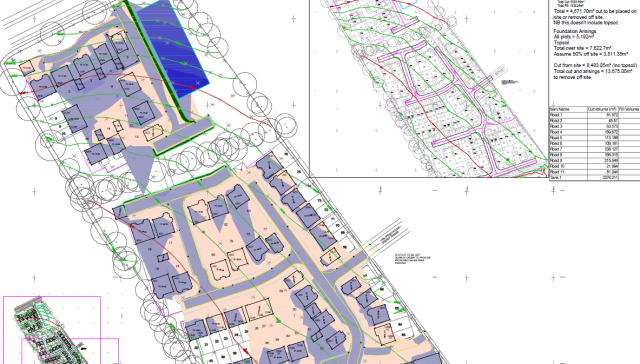
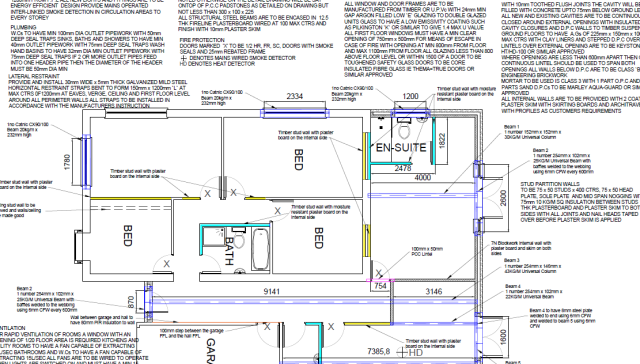
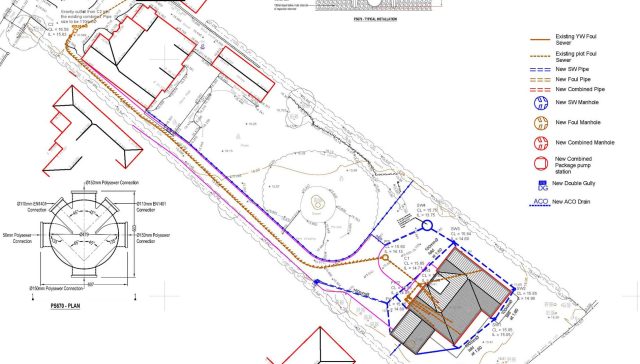
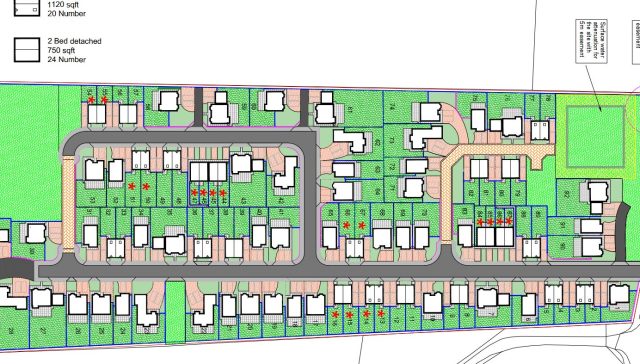






Adding {{itemName}} to cart
Added {{itemName}} to cart