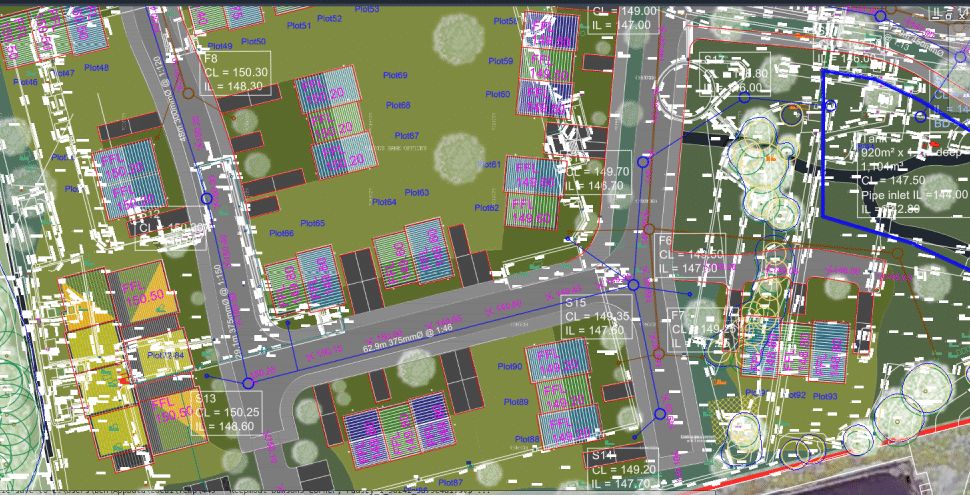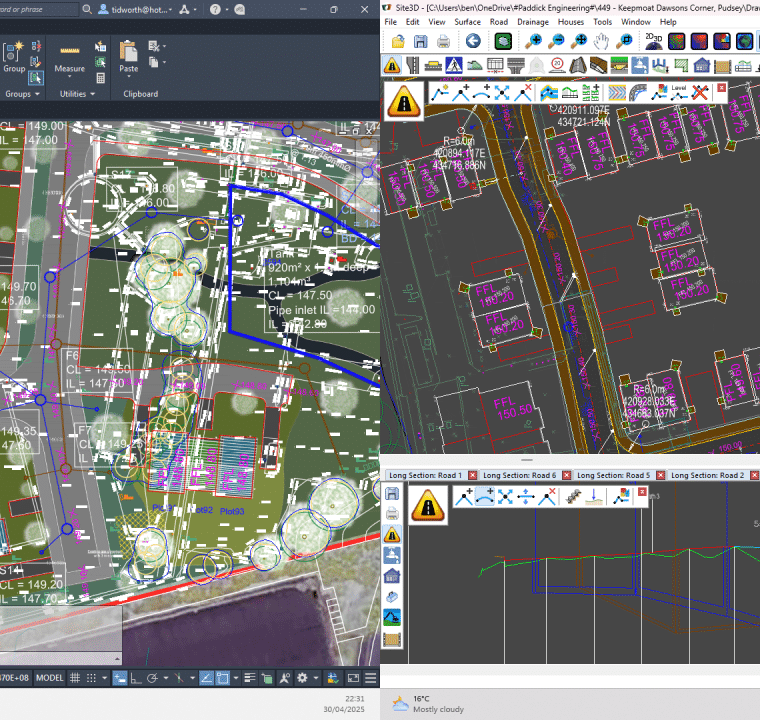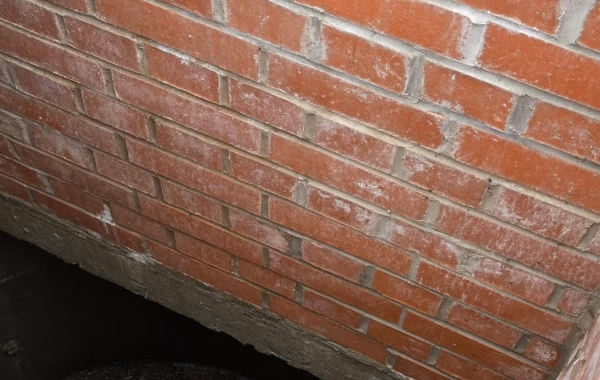From Concept to Clarity
What begins as lines on a plan quickly transforms into a comprehensive, visual story of how water will move through a site. Our latest work demonstrates:
✅ Clear pipe gradients that ensure efficient flow
✅ Accurate manhole positioning to match site conditions
✅ Elevation clarity, enhanced with color-coded level indicators
✅ Seamless integration into the wider infrastructure plan
Each of these elements plays a key role in reducing construction risk and ensuring the system performs exactly as designed — both on paper and on the ground.
Why 3D Visualisation Matters
While 2D plans remain a staple, adding a 3D model into the process has become a game changer. It provides immediate clarity, allowing engineers, planners, and stakeholders to:
🔍 Spot potential clashes early
🔍 Understand system depth and complexity at a glance
🔍 Make informed decisions with confidence
This level of visual communication helps ensure that by the time we break ground, there are no surprises, only progress.
Designing Smarter for a Better Future
At its core, drainage design is about managing water intelligently. With today’s tools and a commitment to quality, we can create systems that are:
🌍 Data-rich
🌍 Visually clear
🌍 Collaborative by design
We’re not just drawing pipes, we’re building the foundation for sustainable, efficient, and resilient infrastructure.


Interested in seeing how Paddick Engineering can support your next project?
📩 Get in touch — let’s design something great together.
#DrainageDesign #3DModeling #CivilEngineering #Infrastructure #BIM #SmartDesign #EngineeringInnovation #Hydrology






