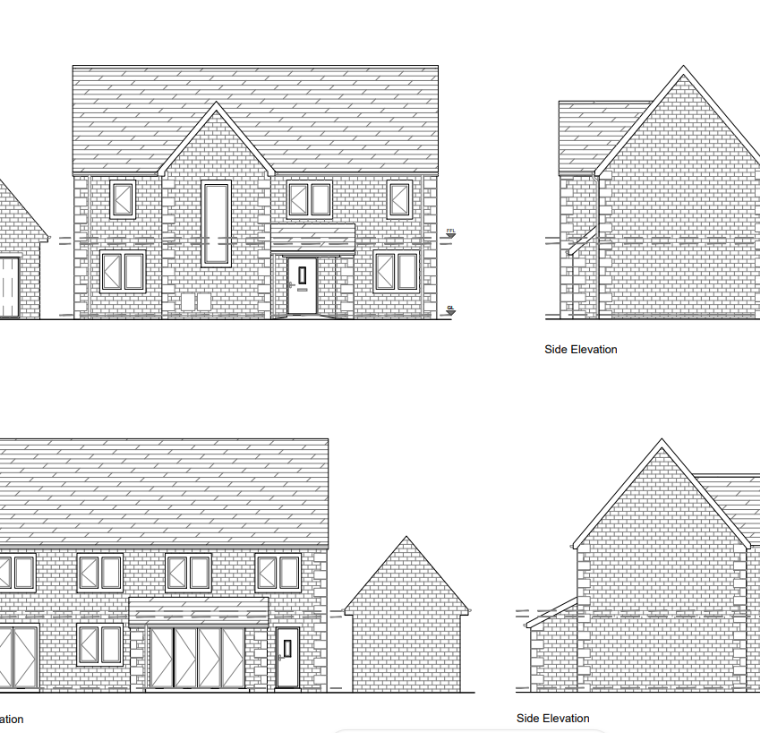At Paddick Engineering, we’re thrilled to share a recent design now submitted for planning approval — a project that’s all about opening space, increasing light, and improving how our clients live in their homes. 🙌
✏️ Project Highlights:
✅ 3m Rear Extension – extending the property to the back to maximise floor space
🚧 Internal Wall Removal – knocking through between the kitchen and dining room for one seamless open-plan area
🚪 Two Large Sets of Bi-Fold Doors – creating a bright, modern connection between the indoor and outdoor spaces 🌿☀️
This kind of transformation not only enhances the flow of the home but also delivers modern living features that families truly value — natural light, indoor-outdoor living, and flexible use of space. 💡🏠
📝 Now that the design has been submitted for planning, we’re excited to take the next steps in bringing this vision to life!












