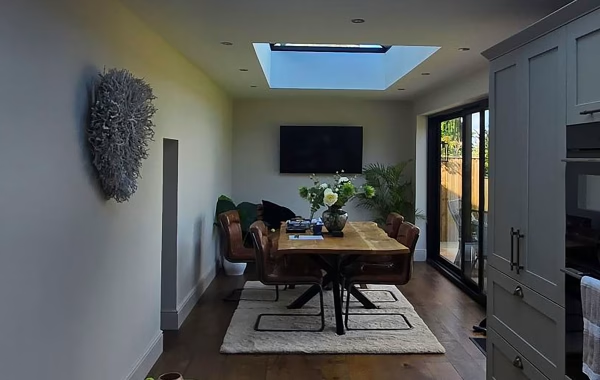There’s no shortage of vague ranges online, but rarely do you see clear, all-inclusive figures backed up by exactly what’s included. So here’s our transparent guide to pricing for the full design package, using three real world examples: a single storey extension, a two storey extension, and a loft conversion.
📋 What’s Included in All Our Packages
Every Paddick Engineering package is a complete, bespoke service covering both Planning/Permitted Development and Building Control requirements ✅
📐 Measured site survey
🗺 Full planning or permitted development drawings (plans, elevations, sections)
📏 Building Regulations drawings & specification
🪜 Bespoke staircase design (where required)
🔥 Fire safety details
🚰 Drainage & ventilation drawings (where required)
🏗 Structural calculations (floor steels, ridge beams, lintels, dormer openings, etc.)
📨 Submission to Local Authority / Building Control and liaison through the plan check process
♻ Two sets of revisions included at no extra cost
You get a single, coordinated design package ready for construction and fully compliant with regulations with no hidden extras.
Example 1: Single Storey Extension 🏡
💰 Our Price: £1,140 inc. VAT
📊 Market Average in the North: £1,500 – £1,800 Inc. VAT for a similar scope
✨ Why Ours Is Lower: Efficient processes, integrated structural design in house, and local knowledge to streamline approval.
A typical single storey package covers kitchen/dining extensions, garden rooms, or rear living space upgrades all fully tailored to your property.
Case Study – Single Storey Rear Extension🏡
Planning / Permitted Development Drawings – Existing Elevations and Floor Plan


Planning / Permitted Development Drawings – Proposed Elevations and Floor Plan


Example 2: Two-Storey Extension 🏠⬆
💰 Our Price: £1,560 inc. VAT
📊 Market Average in the North: £2,200 – £2,600 + VAT for similar scope
🔧 What’s Involved: Additional first floor layouts, extra elevations, more complex load paths, and structural detailing for stairs, floors, and roofs.
Two storey projects require more Building Control scrutiny, especially for fire protection, stairs, and energy performance, but our in house approach keeps costs competitive.
Case Study – Two Storey Side Extension🏡
Planning / Permitted Development Drawings – Existing Elevations and Floor Plans


Planning / Permitted Development Drawings – Proposed Elevations and Floor Plans


Example 3: Loft Conversion 🏡
💰 Our Price: £2,160 inc. VAT
📊 Market Average in the North: £2,800 – £3,500 + VAT for similar scope
🔧 What’s Involved: Structural design for ridge beams, floor steels, dormer openings, and roof alterations, plus full fire safety, insulation, and ventilation detailing.
Case Study – Side and Rear Extension & Loft Conversion🏡
Planning / Permitted Development Drawings – Proposed Elevations and Floor Plans


💡 Why Transparent Pricing Matters
Many quotes you’ll see online don’t compare like for like. Some omit structural calculations, don’t include Building Control liaison, or charge extra for revisions.
With Paddick Engineering, the price you see covers the entire journey from initial measurement to approved Building Control plans ✅
📞 Ready to Start Your Project?
Whether it’s extending out, adding another storey, or converting your loft, our fixed mprice packages make it easy to budget with confidence and our detailed, bespoke designs make it easy to build.
📞 Contact Paddick Engineering today to discuss your project and get started.







